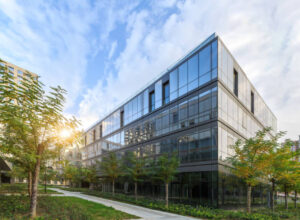Commercial Real Estate Agents – Design Problems of Real Estate Offices That Impact Team Results

Most real estate offices are open plan ‘work pits’ that have little regard for the type of work that must be undertaken by the staff. More care should be given to the office design so the staff can perform their duties with better focus and potential outcome.
So what is the problem and what does a typical property agency office look and sound like today? Try these to name a few:
- Usually one main room with many desks in a line or adjacent to each other
- Nothing to break line of sight and give staff ‘quiet space’
- Lack of privacy for client meetings and discussions
- Clutter on the desks of unorganised people will have an impact on those around them
- No areas for quiet and focused phone prospecting and canvassing
All this means poor production and lack of professionalism. Commercial real estate is not a ‘churn and burn’ profession; it is very focused and negotiations are deeper than those that you get in residential property.
Here are some facts regards real estate agency operations that should be incorporated into office layout and design:
-
- Make sure that all desks are at least separated from each other by shoulder high partitions that break line of sight and give privacy. This allows the staff to get some focus on tasks. Workplace distraction causes too much downtime in real estate offices.
-
- Create prospecting rooms that the staff can use to make phone calls and canvass new business whenever required. Prospecting on the telephone is more successful when it’s done in a quiet area. Nothing is more frustrating than the listener to the call hearing 5 sales agents in the background making loud conversation or calls.
-
- The commercial agency team works differently than the property managers. For that reason give the two teams separate areas or zones to work in.
-
- Have 2 rooms for client meetings and closing deals. They should be private rooms where the door can be closed and conversations can occur without interference or the threat of being overheard.
-
- The front of office should be separated from the work zone. Clients should feel comfortable and private when they enter and wait for attention in your business. They do not want staff looking at them; your staff should have another entrance to the building.
- The reception area should only contain quality furniture and branding material. The clients can then wait for the required staff member to greet and take them to the private meeting rooms. The commercial client should feel special when it comes to your office and the business end of listing, marketing, negotiation, and closing of any deal.
A commercial real estate business is different to the ordinary residential property office and should be treated that way. In commercial property the people that you deal with are in the majority business people or large property investors; they expect to be given a bit more attention and privacy when it comes to listing, meetings, negotiation, and salesperson contact.








